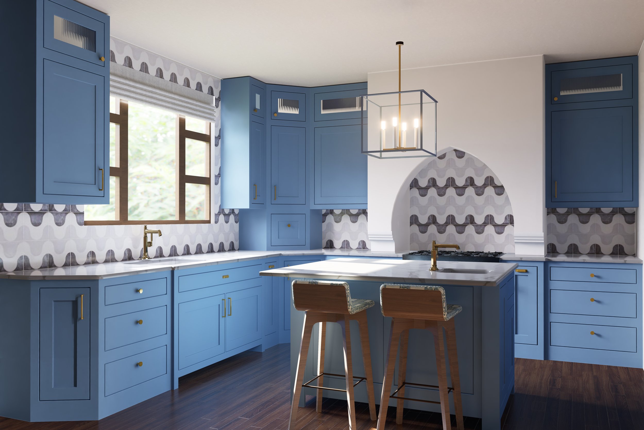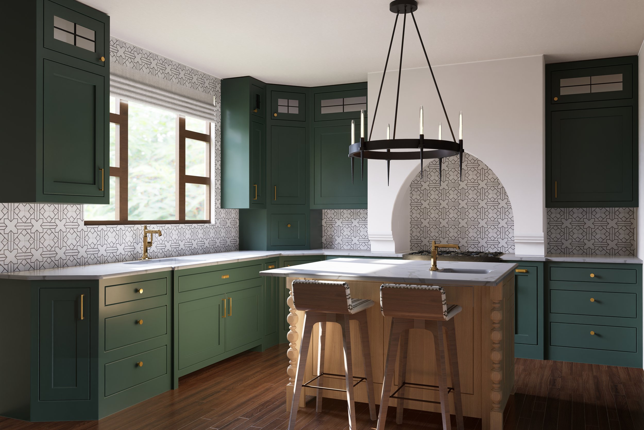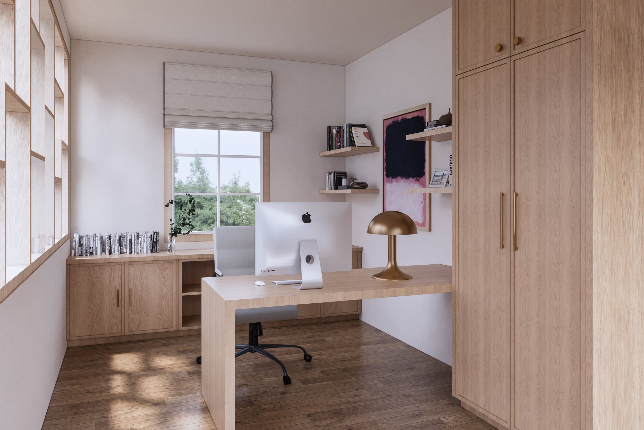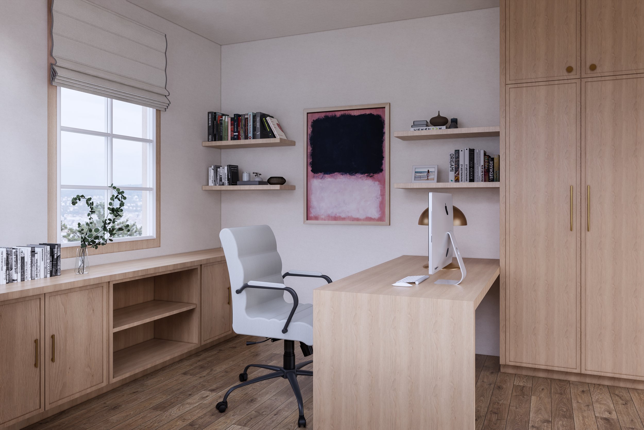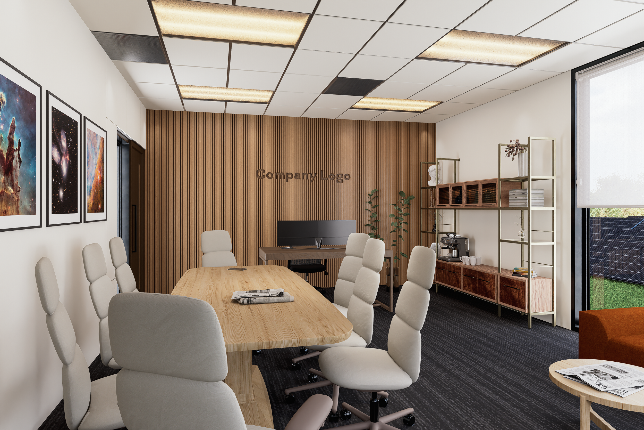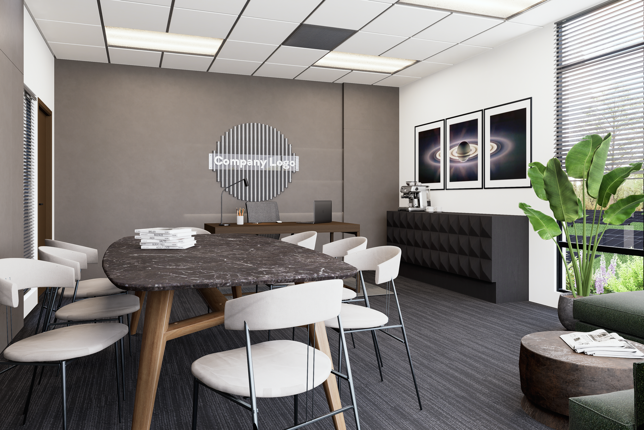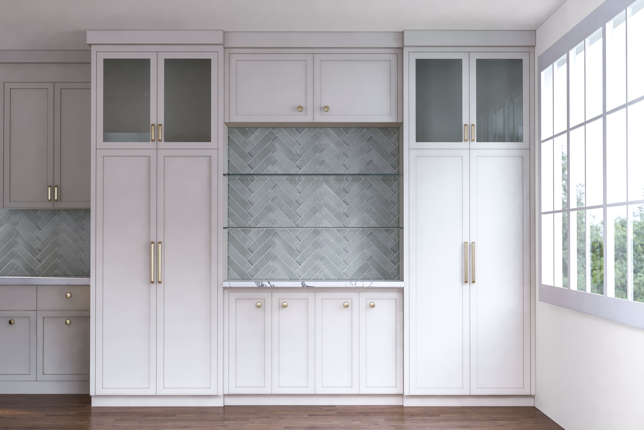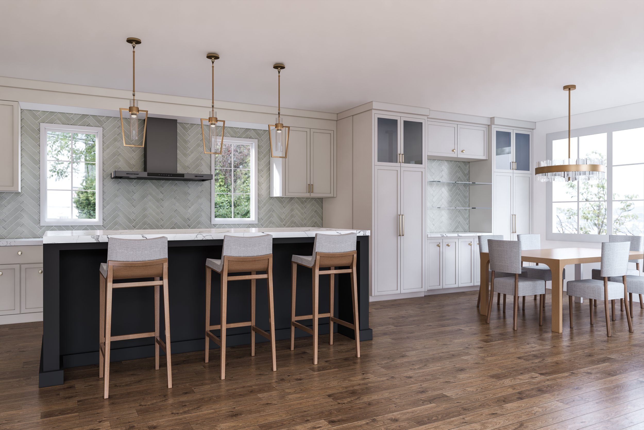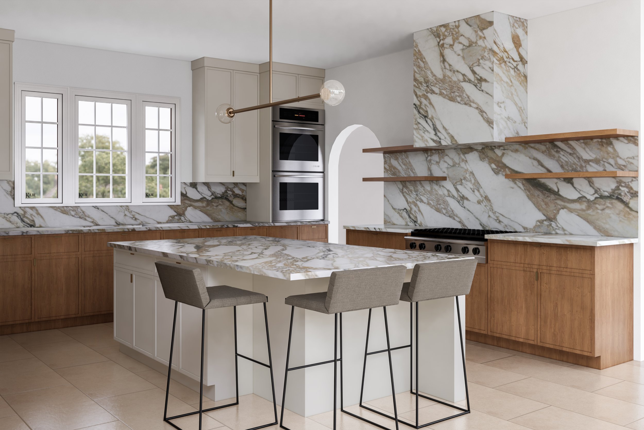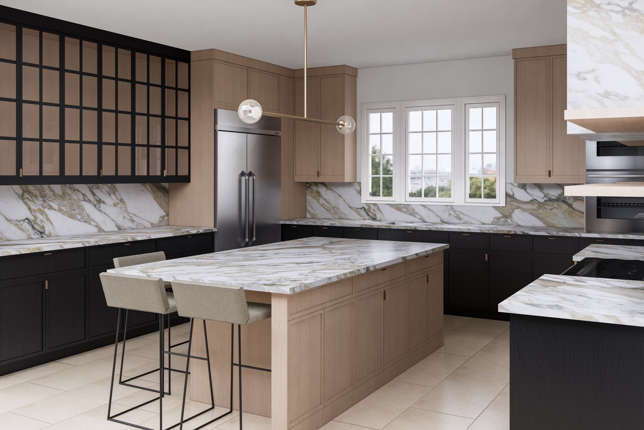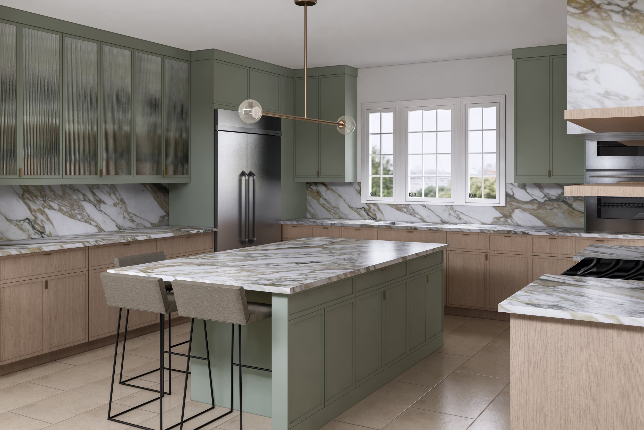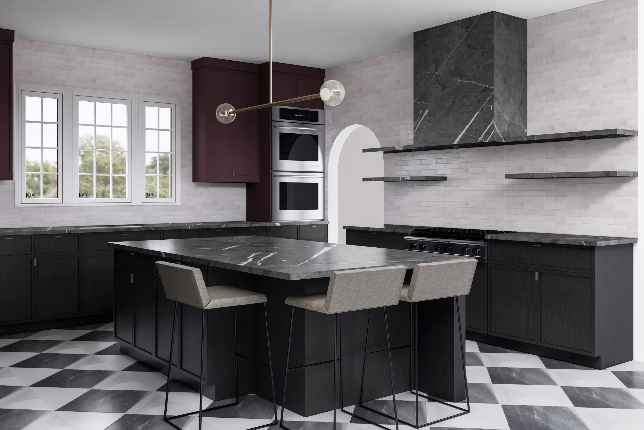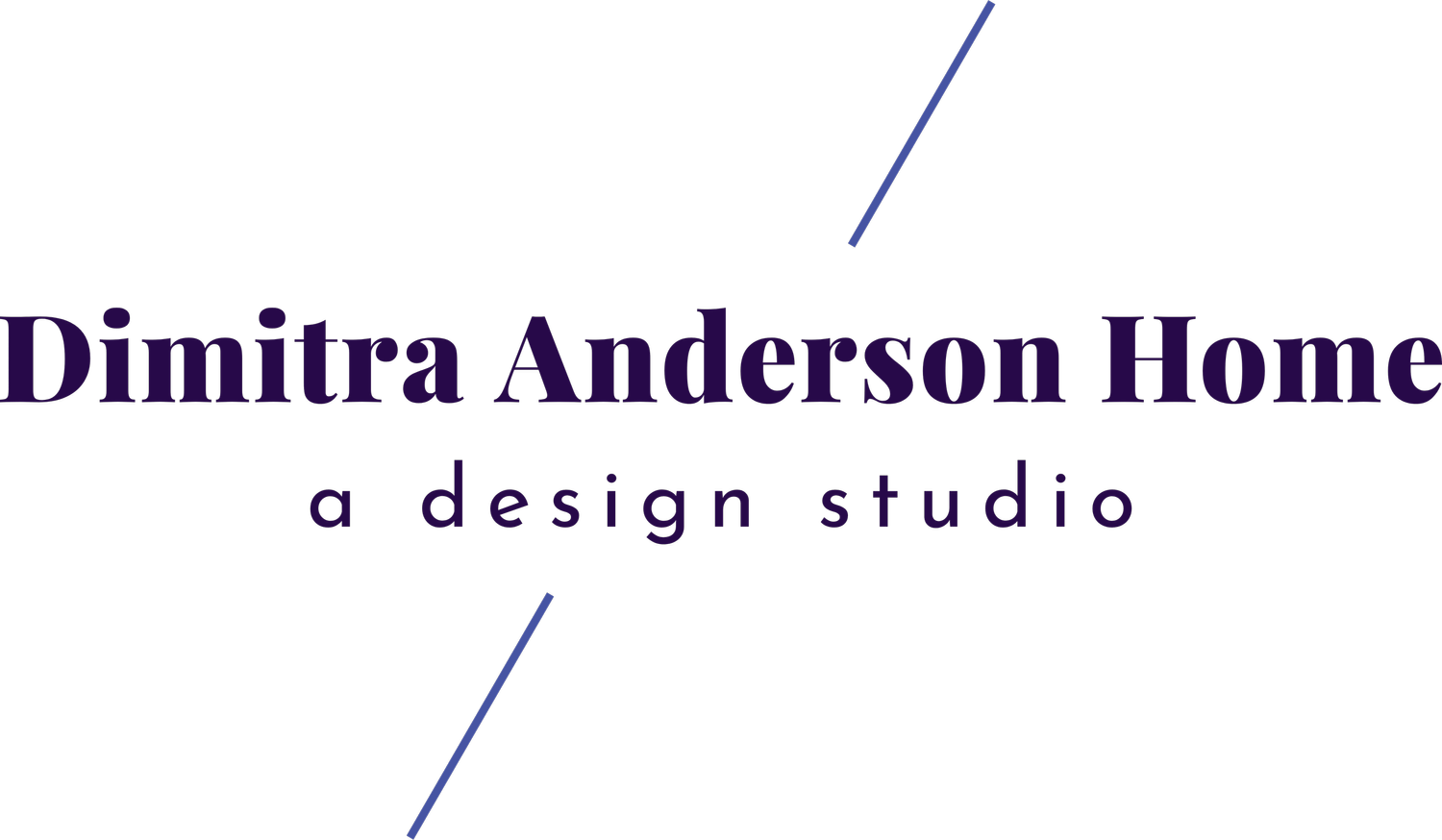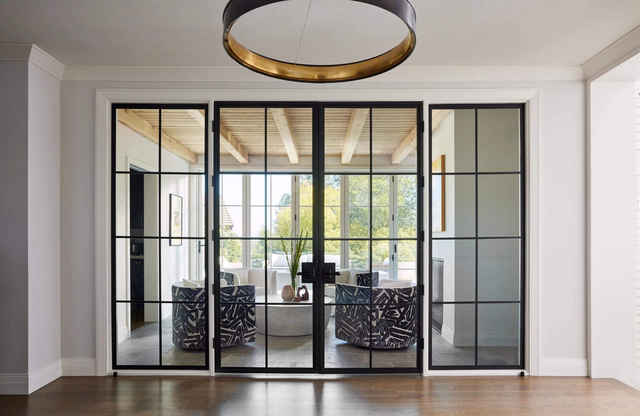Interior Design
Work closely with our clients to understand their functional and stylistic goals, and to develop and express their individual design sensibilities:
Create comprehensive design plans which enhance livability and elevate overall aesthetics
Develop and provide inspiration and detailed design concepts, including mood boards, swatches and finishes and materials samples
Research, curate and procure unique furnishings, rugs, wall coverings, window treatments, lighting, fixtures, decorative accessories and fine art for interior and exterior spaces
DAH Studios
DAH Studios makes hiring a professional designer accessible by offering à la carte consultation services. Offered at half and full day rates, these services will elevate your spaces for a nominal investment:
Space and furniture planning
Furnishings needs assessment and budget creation
Paint and color consultation
Art curation, accessorizing and styling
Interior Architecture
DAH is skilled in interior and exterior design for new construction and remodeled homes, and has a keen ability to source beautiful finishes and conceptualize unique application of materials:
Create comprehensive and harmonious vision for new home builds and remodels
Collaboration with architect, general contractor and subcontractors
Finishes and materials selection and specification, including tile, millwork, surface coverings, plumbing, hardware, paint and lighting
Development of CAD drawings and elevations, including cabinetry, tile and millwork elevations, and lighting/ceiling plans
Regular on-site presence for client meetings and to oversee/guide proper execution
Project Management
The DAH Team is comprised of project management experts, including a certified Project Management Professional (PMP®). We pride ourselves on providing the utmost standards of excellence in project management services rendered, including:
Budget management and reconciliation
Timeline development and oversight
Procurement, tracking and expediting
Managing storage, delivery, inspection and installation
Vendor and subcontractor management
Drawings, Renderings & Space Planning
Our team is highly knowledgeable in analyzing requirements, developing space planning solutions and in utilizing space efficiently. We produce a range of technical drawings to establish and communicate functional and design goals:
Create highly realistic 3D renderings to evoke the style and feeling of the space, leaving no detail unnoticed, providing vision and assurance for overall design plans
Design with a white model CAD drawings to define shape and definition of the home
Create thoughtfully arranged furniture plans to optimize space, create harmony and enhance flow
Develop and review furniture plans in conjunction with lighting and electrical plans to maximize functionality
Realistic Renderings
